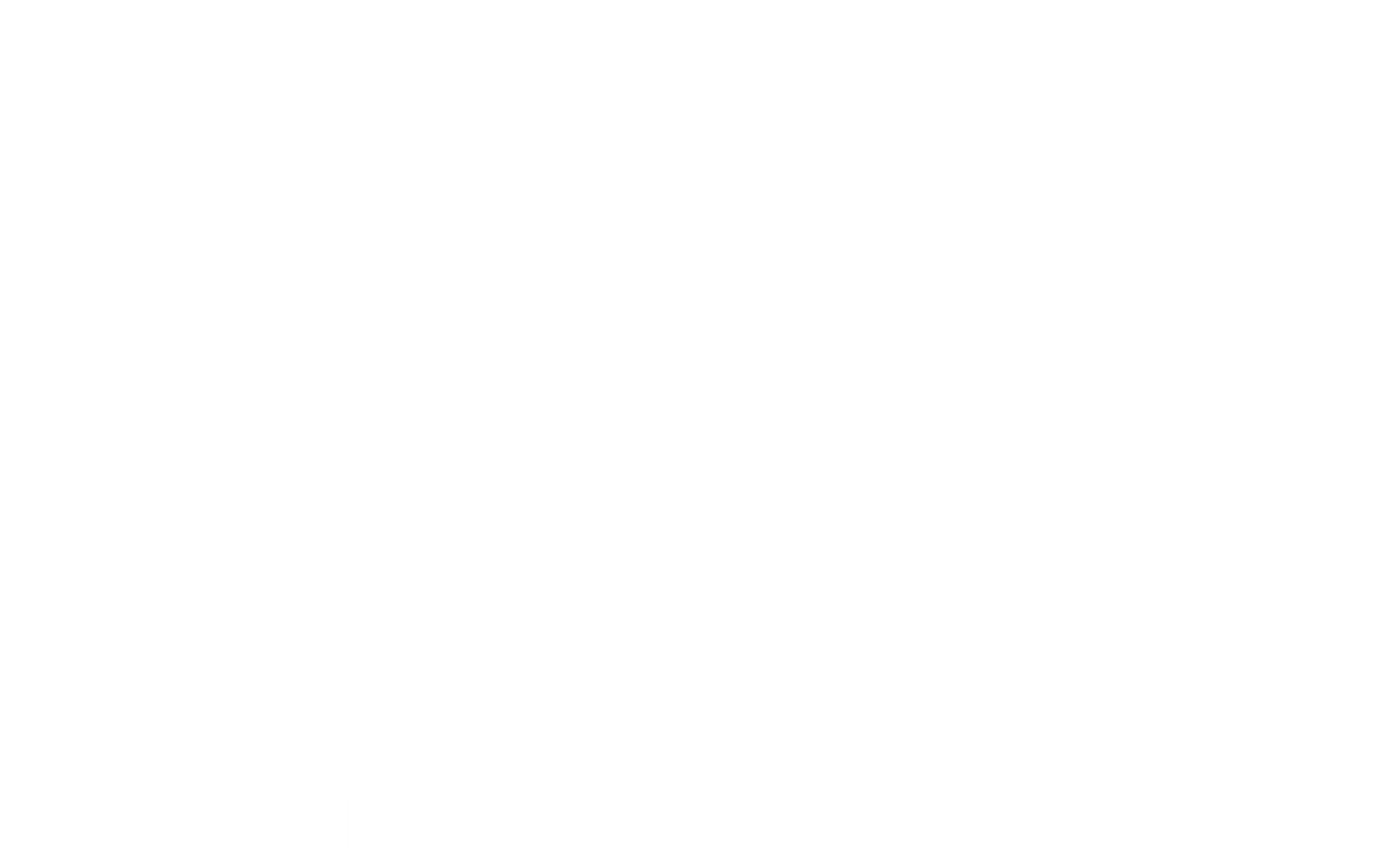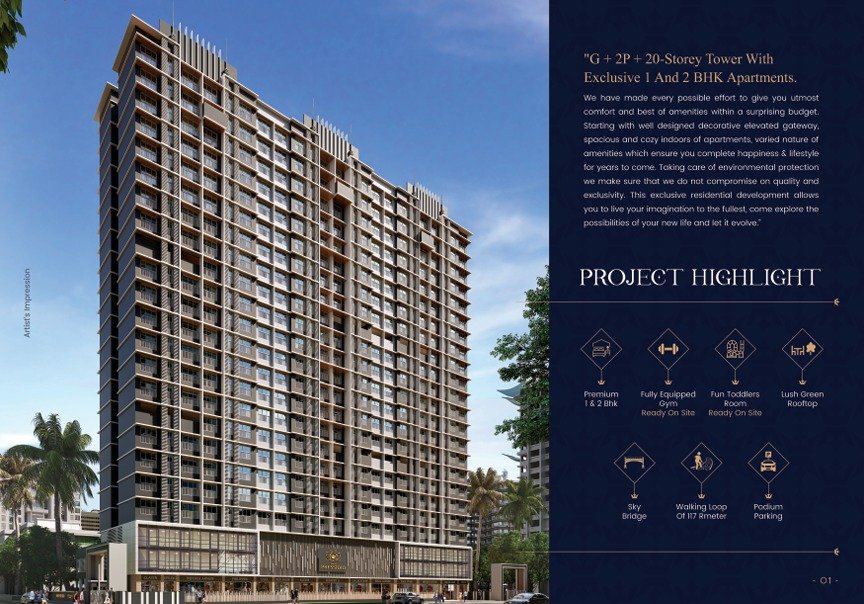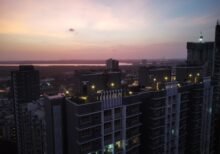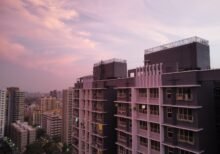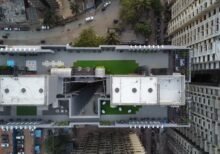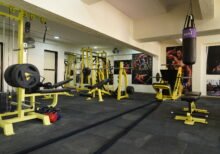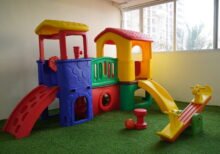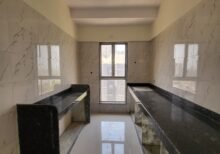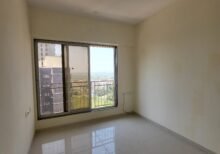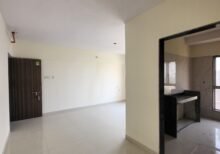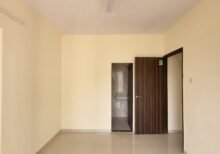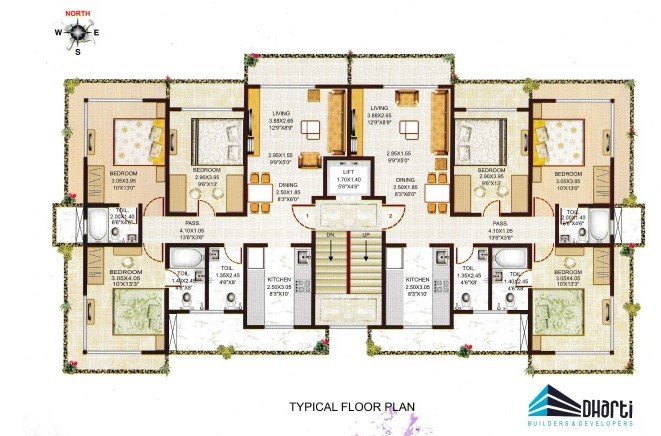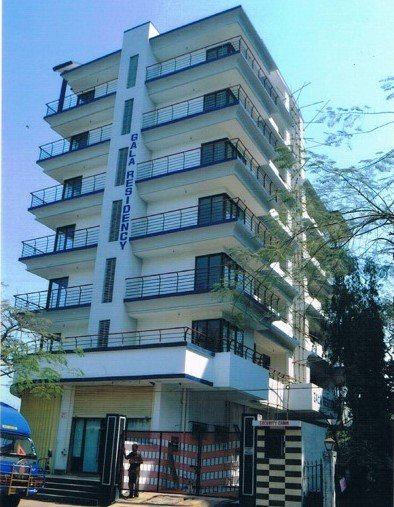
Project Details
Ground Floor: Dedicated to commercial spaces, ideal for retail shops, offices, and businesses, ensuring high visibility and accessibility.
Stilt Floor:
Provides ample parking for residents and visitors, along with utility rooms and storage areas.
Upper Floors (1st to 6th):
Exclusively residential with spacious 3 BHK flats, designed for maximum natural light and ventilation, featuring modern amenities and high-quality finishes.
CONFIGURATION
The building features a configuration of Ground + Stilt + 1 to 6th upper floor, accommodating both commercial and residential spaces. It consists of 3 BHK flats designed to offer a blend of modern living and convenience.
